I was recently enlisted to help my boyfriend clean out his mother’s basement; while not the most exciting of tasks, it actually led to an interesting historical discovery. Throughout this process we came across the usual repertoire of items that eventually made their way into a long-term storage area: unused kitchen appliances, tools and craft supplies, as well as old toys and keepsakes. However, in moving things around, one object in particular caught my attention. It was a large framed photo of a building.
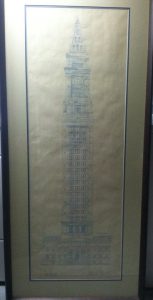 Upon closer examination and consultation with its owner, I learned that this was actually an old blueprint. Specifically, it was a copy of the original blueprints for the U.S. Custom House tower in Boston. Not knowing much about the Boston Custom House, I was inspired to conduct some research on this historic Boston landmark, hoping to shed some light on the story behind this item.
Upon closer examination and consultation with its owner, I learned that this was actually an old blueprint. Specifically, it was a copy of the original blueprints for the U.S. Custom House tower in Boston. Not knowing much about the Boston Custom House, I was inspired to conduct some research on this historic Boston landmark, hoping to shed some light on the story behind this item.
In looking at the blueprint, the first thing I searched for was some kind of identifying mark. On the bottom right hand corner I found information indicating that this drawing was indeed of the United States Custom House, Boston, created by the architectural firm Peabody and Stearns in 1911.
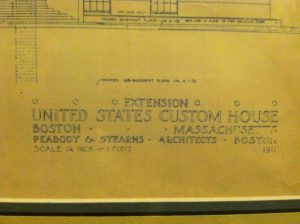 As it turns out, the Boston Custom House tower was constructed from 1913 to 1915; at the time it was Boston’s tallest building and the city’s first official skyscraper. The Custom House tower actually violated Boston building codes at the time, as commercial structures were allowed to be no taller than 125 feet high. However, since the Custom House was a Federal building, local building codes did not apply.
As it turns out, the Boston Custom House tower was constructed from 1913 to 1915; at the time it was Boston’s tallest building and the city’s first official skyscraper. The Custom House tower actually violated Boston building codes at the time, as commercial structures were allowed to be no taller than 125 feet high. However, since the Custom House was a Federal building, local building codes did not apply.
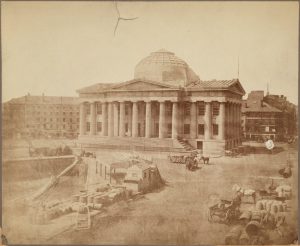 A view of the original structure of the U.S. Custom House, Boston circa 1850. Photo courtesy of The Boston Public Library Flickr
A view of the original structure of the U.S. Custom House, Boston circa 1850. Photo courtesy of The Boston Public Library Flickr
However, the history of the U.S. Custom House in Boston goes back much further than this 1911 blueprint by Peabody and Stearns. The 1915 tower was actually an addition to the existing Boston Custom House, which was designed by Ammi B. Young (1798–1874). The building was authorized by Congress and President Andrew Jackson in 1835. Young was the winner in a competition for the design of the new building in 1837 and construction was completed in 1847. This structure was a product of Greek Revival architecture and was built in the design of a Greek temple with Doric Columns and a domed roof.
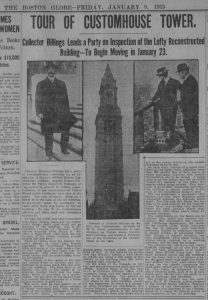 The Boston Daily Globe, Friday, 8 January 1915. At left: Collector Billings; at right: W.N. Collier, superintendent of construction, and architect Robert S. Peabody.
The Boston Daily Globe, Friday, 8 January 1915. At left: Collector Billings; at right: W.N. Collier, superintendent of construction, and architect Robert S. Peabody.
It was around this pre-existing structure that Peabody and Stearns designed their addition. This firm, founded in 1870 by Robert Swain Peabody (1845–1917) and John Goddard Stearns, Jr. (1843–1917), was a prolific and well known company based out of Boston. Robert Swain Peabody grew up in Boston, the son of Rev. Ephraim Peabody, who served as the rector of King’s Chapel in Boston for ten years.
Robert attended various local and prestigious educational institutions including the Boston Latin School, Harvard, and the Massachusetts Institute of Technology. The other half of the team was John Stearns, a New Yorker who also attended Harvard. The two met as coworkers at a firm called Ware and Van Brunt. After establishing their own firm, they worked together for 45 years until Peabody retired in 1915. They both died in 1917, making the U.S. Boston Custom House one of their last endeavors together.
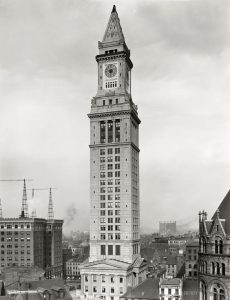 Old meets new: A 1915-17 photograph of the newly complete building. Photo courtesy of The Art Institute of Chicago’s Ryerson & Burnham Archives: Archival Image Collection
Old meets new: A 1915-17 photograph of the newly complete building. Photo courtesy of The Art Institute of Chicago’s Ryerson & Burnham Archives: Archival Image Collection
The U.S. Custom House tower remained the largest building in Boston for nearly fifty years, only to be surpassed in height by the Prudential Center in 1964. The next half century saw a surge of skyscrapers being built in Boston, including the John Hancock Tower and the Federal Reserve Building. Regardless of these new buildings sprouting up around it, the Boston Custom House still holds a distinctive place in the history of the city of Boston and it’s skyline, serving as the predecessor for a new era of city architecture in Boston. It has given rise to the Custom House District, which was added to the National Register of Historic Places in 1973.
Interestingly, the history that has been summarized here is only a small piece of the complete timeline of the Boston Custom House, which has consisted of various buildings and locations both before the construction of the “original” Custom House in 1850 and after the 1915 tower was built. The Custom House building is now the Marriott Custom House. All in all, this blueprint was a fun historical find in an unexpected place that led me down a path of discovery on the history of the U.S. Custom House in Boston. I have a new appreciation for this building and the historic and distinctive place it holds in the history of the Boston skyline.
Sources
- “Custom House 1847 & 1913” (www.celebrateboston.com/architecture/custom-house.htm)
- Peabody and Stearns website (peabodyandstearns.com/biography)
- The Boston Almanac for the year 1850 (NEHGS microfiche)
- Boston Semi-weekly Atlas, Wednesday, 21 March 1849 (Genealogy Bank)
- The Springfield Daily Republican, Monday, 1 June 1914, p. 17 (Genealogy Bank)
- The Boston Daily Globe, Friday, 8 January 1915, p. 16, “Tour of Customhouse Tower” (Newspapers.com)
- Boston Post, Monday, 24 September 1917, p. 4, Robert S. Peabody obituary (Newspaperarchive.com)
- National Register of Historic Places, Custom House District (nps.gov)
- National Park Service, Maritime History of Massachusetts, Custom House District (nps.gov/nr/travel/maritime/cus.htm)
Share this:
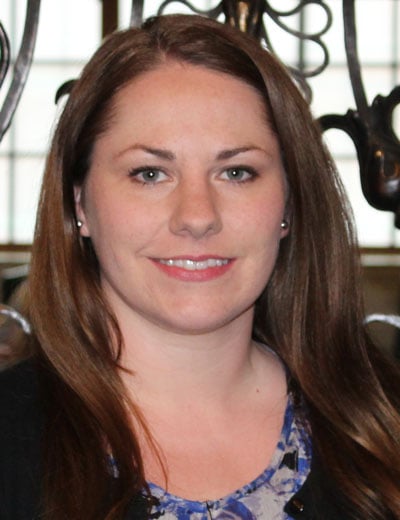
About Michelle Norris
Michelle holds a master’s degree in history from Salem State University, where she specialized in women in colonial New England. She completed her bachelor’s degree with concentrations in history and gender studies from the University of Massachusetts, Lowell. Michelle has a background in public history and has worked with the National Archives and Records Administration in Waltham, the Beverly Historical Society, and the Sargent House in Gloucester, Massachusetts. Her research interests include women’s history, society and culture, early America, and the American Revolution.View all posts by Michelle Norris →
